Adding a second half to the house
The end of March saw us adding more walls to the building. Our attempt of using a Mongolian Yurt in the back of the little house failed earlier and we decided to enlarge the house in a more conventional way. That meant to expand the floor. Originally we had planned to make a deck with wooden planks in the area outside the yurt. Now that part will have to be covered as a floor with a proper substructure.

Here are some walls and the substructure for the floor. We learned from earlier mistakes and paid close attention to the spacing so that we can simply put the full plywood sheets on and nail them in place without cutting anything.
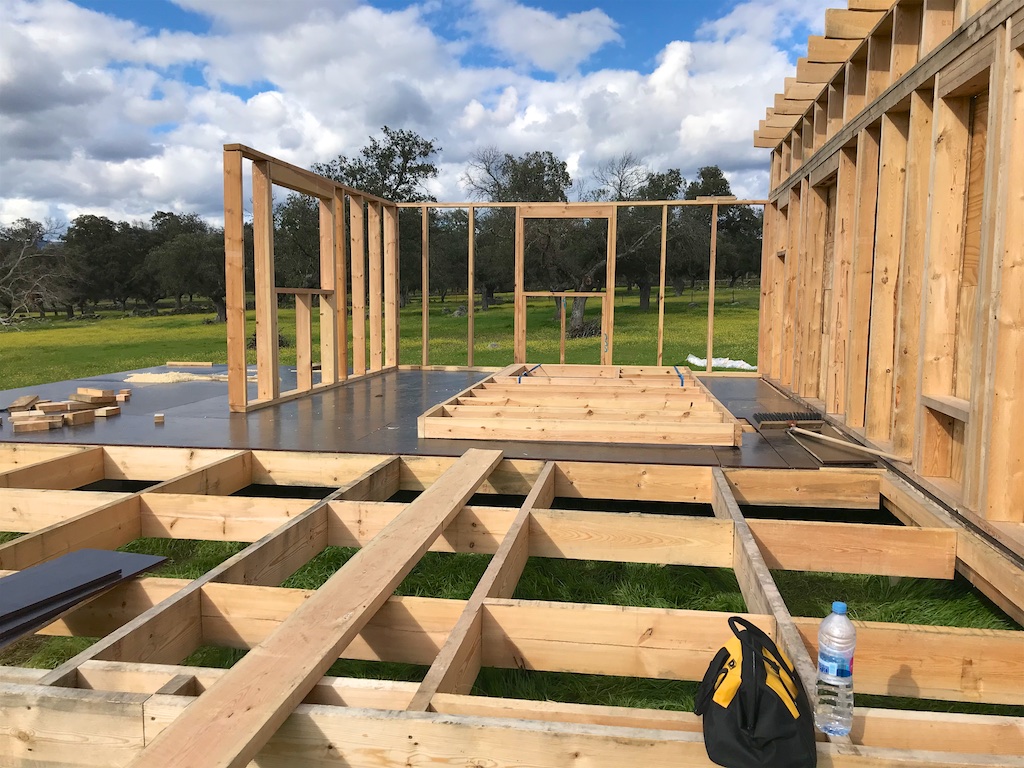
A bit later we had more walls up. To the left is the sleeping area and to the right the future office. The area in front will become another porch.
This is all over an agile building process. We don’t have a set of plans to build from - only a rough idea. As the building material is wood we can easily create something and then change it when needed. The whole structure is small and simple enought so that it doesn’t really require a lot of forethought and complicated planning or procurement processes. Plus we are not doing this for someone else and thus only have to come to an understanding with ourselves. The building’s feature emerge as the building is made.
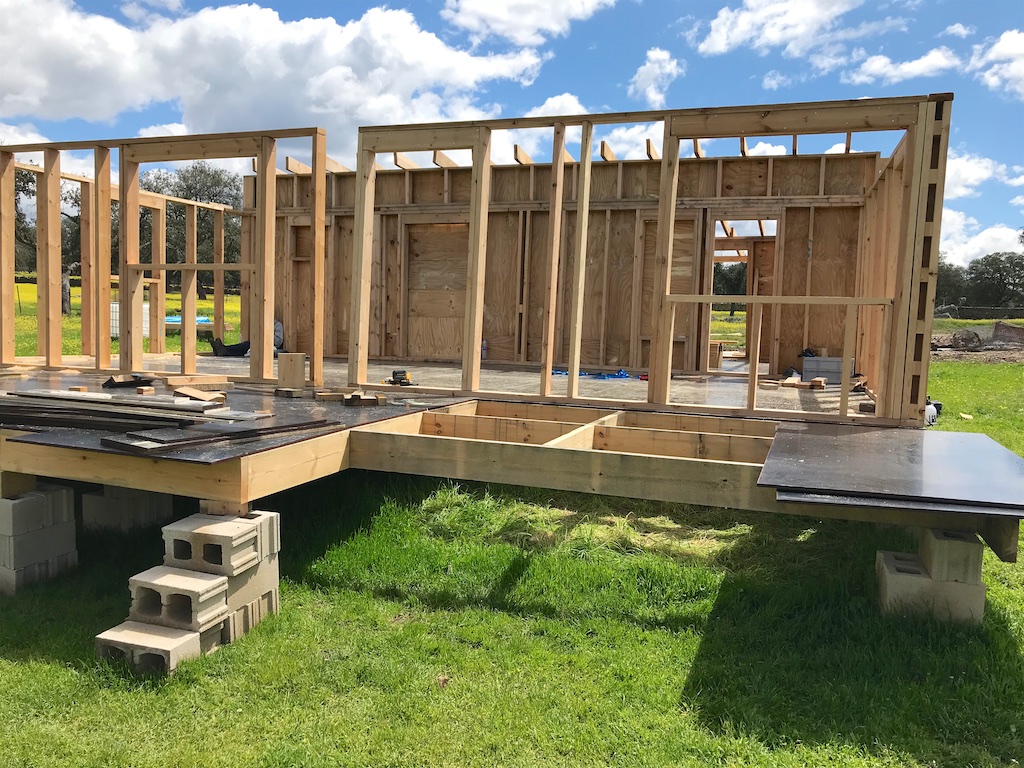
The office was never planned. The original idea was to put a structure there so that we can be at the farm as soon as possible. Now that we had to scratch the idea with the yurt and made more walls it was an easy decision to also make one room the office and add a pair of windows.
Actually I had a similar window setup in Panama before. This provides good light from the outside and allows one to have a view to relax the mind a bit when chewing on a problem.
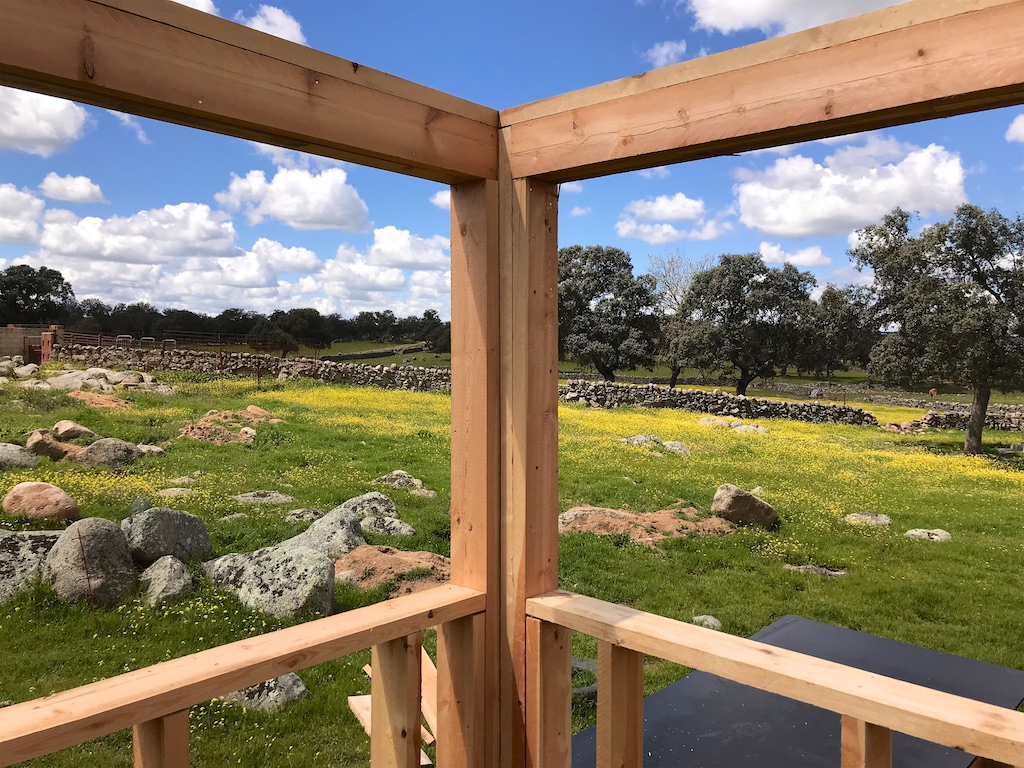
Then sheating was added to stud walls and the window opening cut out of it.
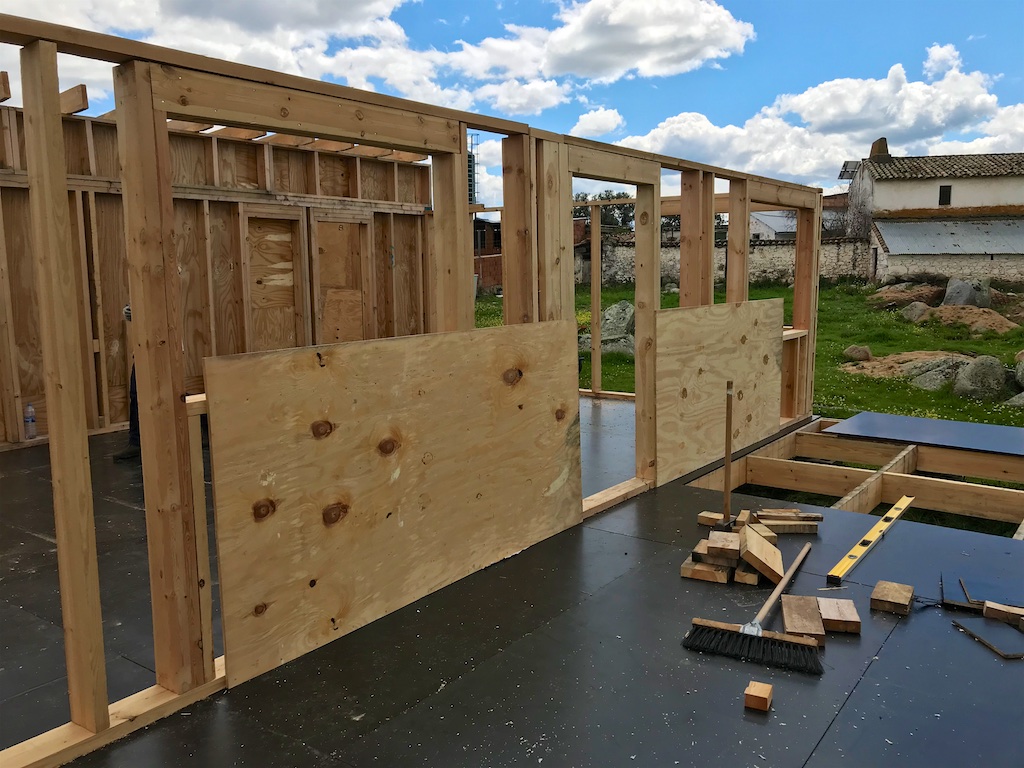
As the first half of the building was supposed to be the entire building the rafters had an overhang. Now that we want to put a roof over both parts we need to cut the rafters to only reach to the halfway point of the center wall. The sable saw proved to be a good tool for the job.
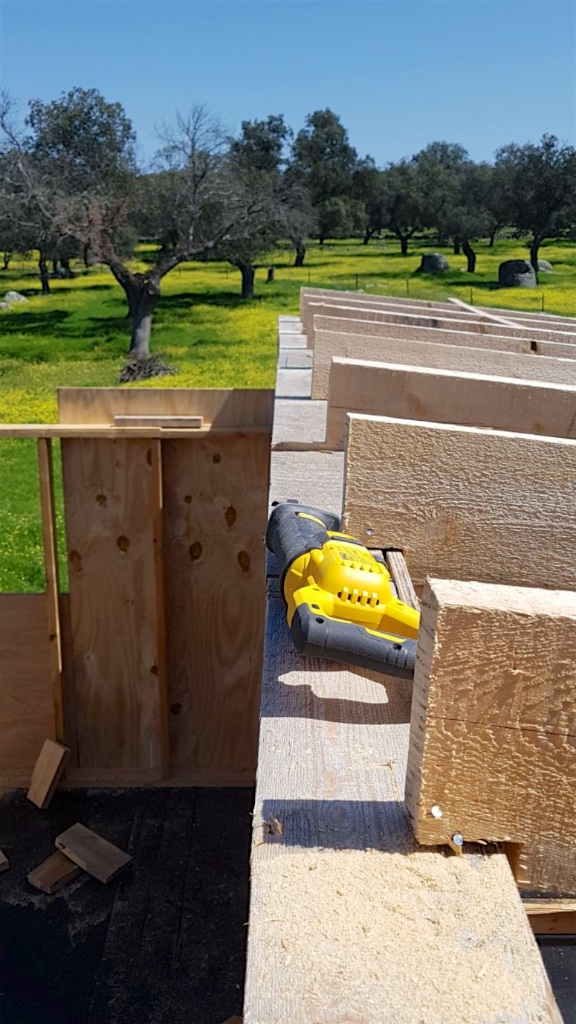
After a little while we had the other set of rafters toenailed to the wall and form a gable roof.
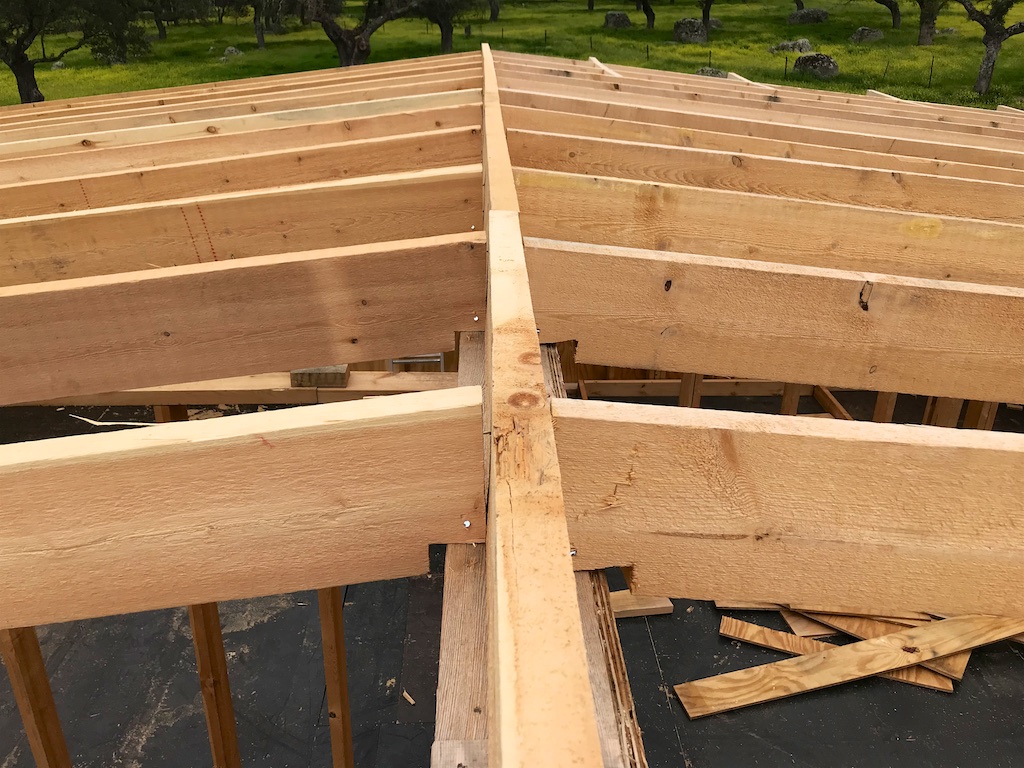
It’s beginning to look more like a traditional house by now. As we are now at the end of April nature has sprung into action and the gras and flowers began to grow rapidly. We actually have lost a tool somewhere in the tall gras. Let’s see when we will eventually find it again.
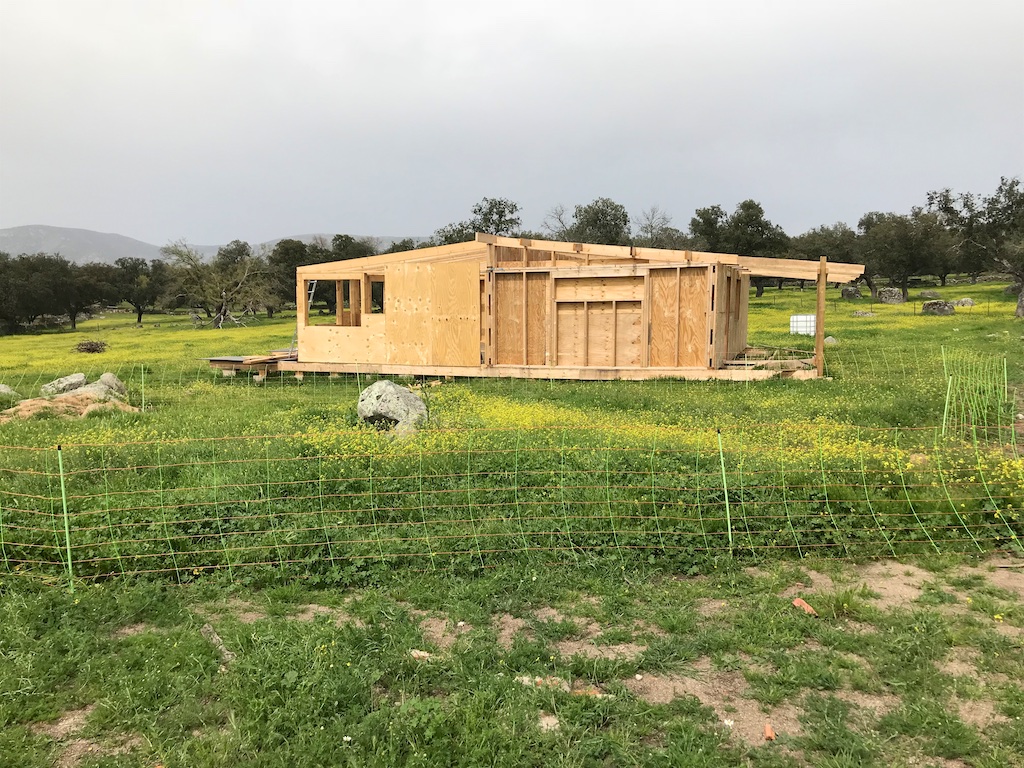
Earlier in April Jennifer and Benjamin from Berlin came to visit us while touring Andalusia. They spent a few days with us and helped to build the subfloor and some walls. Jennifer also took on the task of collecting all the branches scattered around and organized them into nice piles. Thank you both for your help!
Benjamin is a fellow Agile Coach from Berlin. More about him can be found at coachwork.de. Jennifer is originally from the USA. She speaks German that well that I was let to believe she were German. I’m still impressed. When she later spoke English to our daughter, who is growing up trilingual, it became clear where she is really from :-)
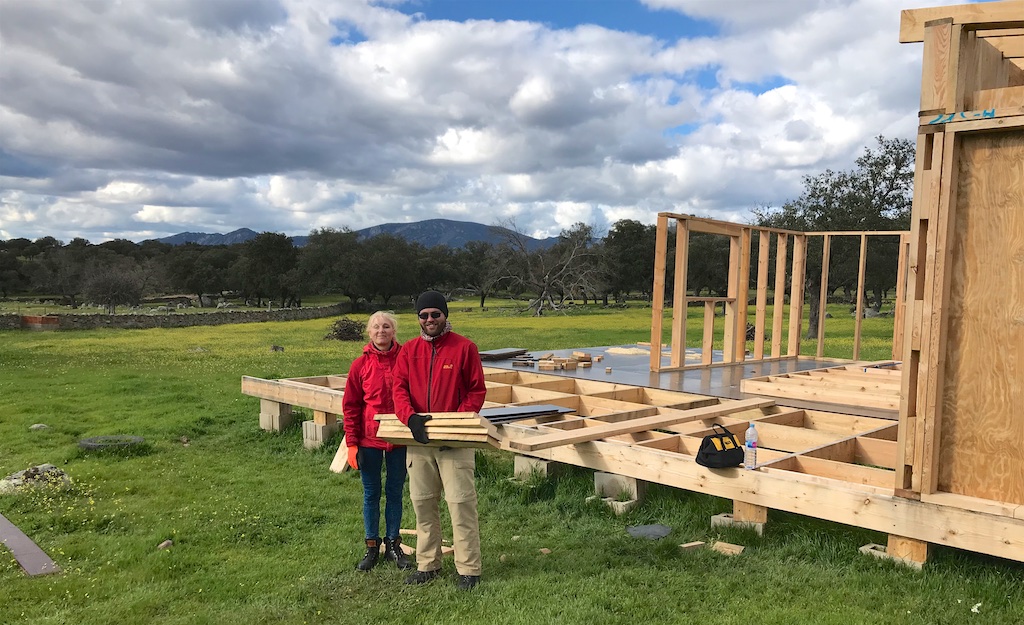
| Previous | 24 Jun 2018 | Next |
This article has been posted to social media sites. There might be comments. Just follow the links:








